
News
Displays photos
of new work METHODO made in Torino
01/01/12
Methodo presents the new panel Tekno Gaia.



The ventilated wall
“Cover well and air the building in order to obtain the best energy saving possible”
Ventilated walls represent the state of the art of the moder building industry.
It is made of:
1.An external covering, that has an estetical value and it protects the building from atmospheric agents.
2.The inner tube, that avoids the formation 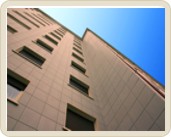 of steam and humidity thanks to the chimney effect.
of steam and humidity thanks to the chimney effect.
3.The external capsizing, that eliminates the beat bridges and increases the thermical resistance and the acustic insulation.
The ventilated wall, coupled with a good insulation, can be considered as the best technological solution for buildings energy saving, especially for those that have to be restructured and for all those buildings which thermal resistance as values equal or above U1 1.35 (W/m2K), far from those requested by the current laws, that normally must have values aroung U 0.32 (W/m2K).
This means a larger thermal dispersion, that leeds to the appearance of humidity, underlined by some spots and mould, having reference to beat bridges.
The beat bridge is that part of a building structure that presents thermal features slightly different from those around.
Specifically, a beat bridge allows faster heat fluxes, constituting a favourite way for heat exchanges inside out.
The main effects are:
1) A strong cooling in all those spots next to the beat bridge. Subsequently a heavy condensation and the appearance of mould.
2) A reduction of the insulating power of the wall.
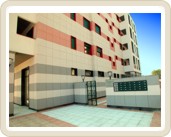 Beat bridges are not something casual but are simply the result of some projecting and/or building mistakes.
Beat bridges are not something casual but are simply the result of some projecting and/or building mistakes.
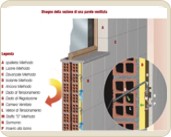 These mistakes are avoidable since the very initial phases of the construction. However, we can eliminate beat bridges coupling a total building insulation to a ventilated wall covering, which technical special feature is to constitute an external covering, spaced out from the bearing structure, in a way to allow the formation of a cavity useful for the air to circulate, thanks to the “chimney effect”.
The building costs, initially greater, are compensated by the superior architectural prestige of the building and by the tested energetic spare, that pays off well enough.
Furthermore, a well installed ventilated wall does not require any maintenance in time. This way there will be no future costs.
The ventilated wall is competitive both for new buildings and for recovering and requalifying existing buildings, residential, industrial and for public and private services.
These mistakes are avoidable since the very initial phases of the construction. However, we can eliminate beat bridges coupling a total building insulation to a ventilated wall covering, which technical special feature is to constitute an external covering, spaced out from the bearing structure, in a way to allow the formation of a cavity useful for the air to circulate, thanks to the “chimney effect”.
The building costs, initially greater, are compensated by the superior architectural prestige of the building and by the tested energetic spare, that pays off well enough.
Furthermore, a well installed ventilated wall does not require any maintenance in time. This way there will be no future costs.
The ventilated wall is competitive both for new buildings and for recovering and requalifying existing buildings, residential, industrial and for public and private services.
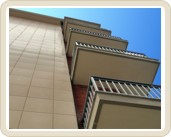 Ventilated coverings have been created to answer, through high esthetical quality and undoubted thermoacustic insulating features, to demanding needs for building protection against the combined action of rain and wind, neutralizing any negative weather effect and keeping dry the building structure.
The installation of the METHODO ventilated wall gives remarkable advantages both for new and existing buildings. These advantages are especially those related to energy efficiency, specially in the case of very high or exposed, isolated buildings.
In thermo energetic means, ventilated walls can reduce, in summer, the heat of the building thanks to the partial reflection of the sun by the external covering, to the ventilation in the cavity between the covering and the building structure and the insulation of the building, this way obtaining a great cooling system reduction costs.
Viceversa, during winter, ventilated walls hold the heat inside granting noticeable heat costs spare.
The chimney effect is possible through an efficient natural ventilation,
Ventilated coverings have been created to answer, through high esthetical quality and undoubted thermoacustic insulating features, to demanding needs for building protection against the combined action of rain and wind, neutralizing any negative weather effect and keeping dry the building structure.
The installation of the METHODO ventilated wall gives remarkable advantages both for new and existing buildings. These advantages are especially those related to energy efficiency, specially in the case of very high or exposed, isolated buildings.
In thermo energetic means, ventilated walls can reduce, in summer, the heat of the building thanks to the partial reflection of the sun by the external covering, to the ventilation in the cavity between the covering and the building structure and the insulation of the building, this way obtaining a great cooling system reduction costs.
Viceversa, during winter, ventilated walls hold the heat inside granting noticeable heat costs spare.
The chimney effect is possible through an efficient natural ventilation,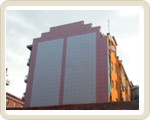 granting noticeable benefits in heat and humidity removal and granting a high living comfort. Beside this, ventilated walls reduce noise thanks to its main insulating purpose
Thanks to these numerous assets and to deep technological innovations, ventilated walls are growing in interest and applications in worldwide architecture, freeing building’s façades from previous limits, giving to architects the creative possibility to renew completely the aspect of a building and the most complex project requests.
Ventilated walls are layered composite building solutions that allow its external elements installation without any mortar.
From the structural point of view this is a true embossed system, very different from the traditional one; infact, the main metal structure is fixed to the wall through stirrups and achorages that allow to assembly indipendent layers as an external covering and an insulating mattress, in order to create an air cavity.
The effect of ventilation comes to its climax once this one is able to be efficient all over the façace, requiring exclusively a cavity dimensioning so to optimize sockets and valves.
.
granting noticeable benefits in heat and humidity removal and granting a high living comfort. Beside this, ventilated walls reduce noise thanks to its main insulating purpose
Thanks to these numerous assets and to deep technological innovations, ventilated walls are growing in interest and applications in worldwide architecture, freeing building’s façades from previous limits, giving to architects the creative possibility to renew completely the aspect of a building and the most complex project requests.
Ventilated walls are layered composite building solutions that allow its external elements installation without any mortar.
From the structural point of view this is a true embossed system, very different from the traditional one; infact, the main metal structure is fixed to the wall through stirrups and achorages that allow to assembly indipendent layers as an external covering and an insulating mattress, in order to create an air cavity.
The effect of ventilation comes to its climax once this one is able to be efficient all over the façace, requiring exclusively a cavity dimensioning so to optimize sockets and valves.
.
